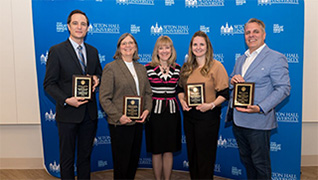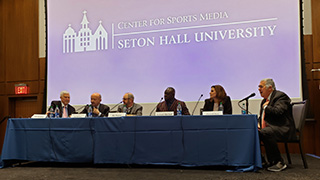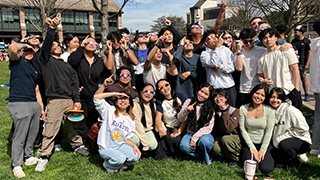University Announces Latest Facilities Improvements
Thursday, September 30, 2021
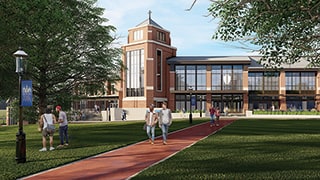
"Our launch of these major renovations and infrastructure improvements will enhance
the University experience for a new generation of Pirates and provide a state-of-the-art
campus experience to support our strategic plan and student success," said Associate
Vice President John Signorello, of Facilities Engineering and Business Affairs.
In accord with the University's strategic plan, these facilities improvements and upgrades were designed to "fortify the University's strengths and express timeless values in innovative and exciting ways."
"These projects enable us to honor our educational legacy while advancing our reputation for leading-edge academic, residential and extracurricular spaces for our entire community — students, clergy, faculty, staff and administrators," said President Joseph E. Nyre, Ph.D.
University Center Renovations
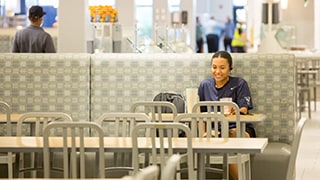
In addition to the renovations on the lower level, the first floor Living Room was transformed into a retail dining space, which under later phases will include more lounge furniture and various forms of gaming (pool, foosball, gaming consoles, etc.). The first grouping of updates this past summer ensures the University community has places to eat, gather and play during the more extensive renovations.
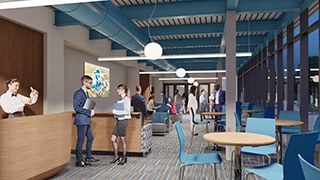
The University invites alumni, parents and friends to consider a contribution to this landmark project which will elevate the student experience and become the heart of the campus. Several naming opportunities and giving levels are available. For further information, please contact Jon Paparsenos, Vice President of University Advancement at [email protected] or (973) 378-9801.
Boland Hall South Renovations
Boland Hall is one of the University's oldest residence halls, and although Boland North has received updates in recent years, Boland South has not undergone major renovations in nearly two decades.
This summer work was completed on the renovated living quarters for Boland Hall South, including student rooms, common bathrooms, and corridors. New furniture has been installed to replace built-in wooden closets and wardrobes. New carpeting lines the corridors, and reinstalled ceilings feature energy-efficient LED hallway lighting. Fully renovated common bathrooms have the upgraded fixtures and modern finishes and HVAC units have been replaced. A certificate of approval has already been issued in completion and rooms are now occupied.
Boland Hall Lobby Addition
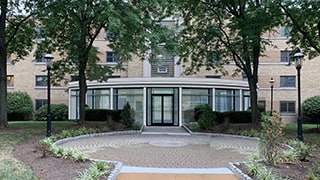
The glass-enclosed lobby addition is designed to enhance safety, accessibility and energy efficiency as well the overall quality of life in the largest freshman residence hall on campus. The new 1,600-foot lobby will create a dynamic transitional space while improving the flow of pedestrian traffic and increasing ADA accessibility. The addition will feature an enhanced security station and improve safety by providing greater visibility of everyone entering and leaving the building. Work on the lobby is scheduled to begin this fall and take about a year to complete.
Plans for the improvements have been approved by the South Orange Village Planning Board and are currently under review by the New Jersey Department of Community Affairs for code compliance prior to going out to bid. The anticipated construction timeline is Fall 2021 to Fall 2022.
Walsh Gymnasium Renovation
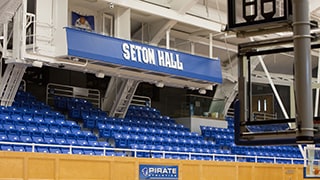
Stillman School of Business Trading Room Renovation
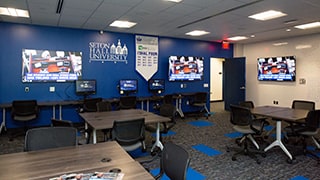
For additional information, please visit the Investing in Our Future website.
Categories: Campus Life

